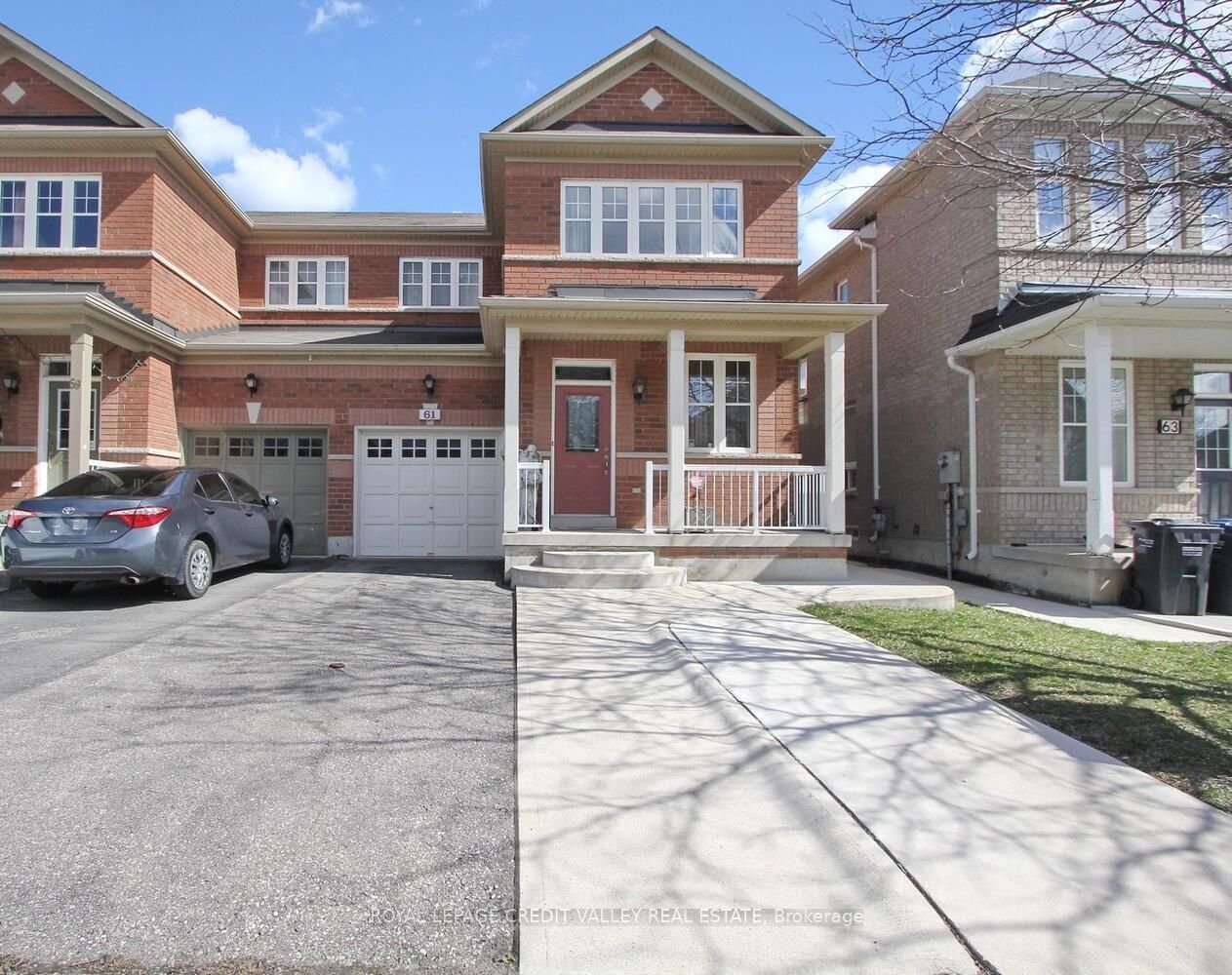$1,049,000
$*,***,***
3+1-Bed
4-Bath
1500-2000 Sq. ft
Listed on 4/15/24
Listed by ROYAL LEPAGE CREDIT VALLEY REAL ESTATE
Immaculate and well-kept semidetached home located in prime part of Brampton which is close to Mississauga. A location with close proximity to all amenities including public schools, parks, grocery stores, Hwy 407/401 & more. The immaculate interior boasts living room with fireplace and windows to Keep it bright & features 9' ceilings on the main level and a desirable open concept layout that allows for seamless entertainment with family & friends. Charming kitchen with eat-in area creates the perfect culinary experience with stainless steel appliances & ample upper and lower cabinetry space. Direct access to the oversize backyard deck via the kitchen. The 2nd level has 8 feet ceiling. Primary bedroom has 4 pieces in suit washroom and walk-in-closet. Two more spacious bedrooms with closets and windows. Finished basement has separate entrance with its own kitchen, sitting area, washroom, den and bedroom. Concrete around the house.
stainless steel Stove, Fridge, Dishwasher, Clothes washer & dryer, Stove in the basement, Fridge in Basement, Garage door opener, all electrical light fixtures, water softener
W8235406
Semi-Detached, 2-Storey
1500-2000
6+4
3+1
4
1
Built-In
4
Central Air
Finished, Sep Entrance
N
Brick
Forced Air
Y
$5,290.10 (2023)
88.69x28.09 (Feet)
